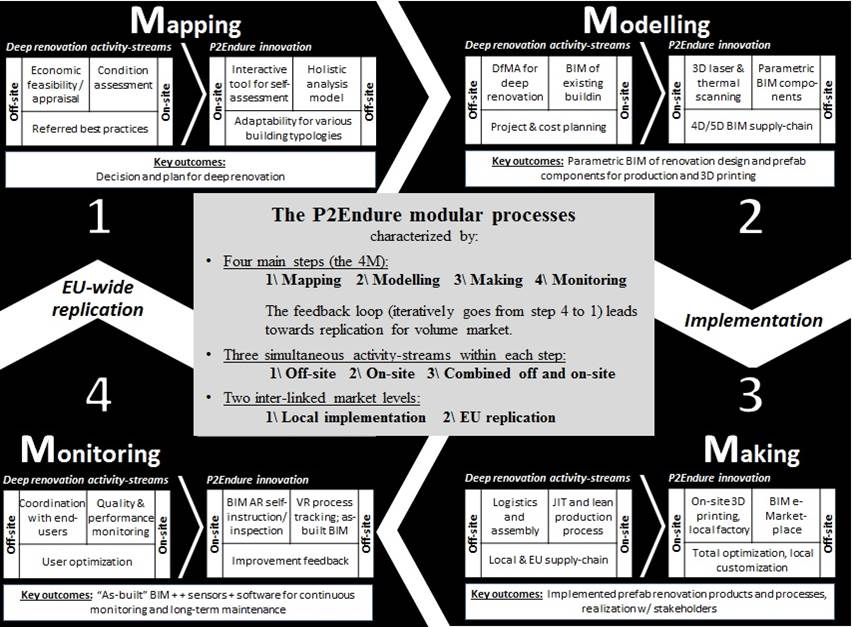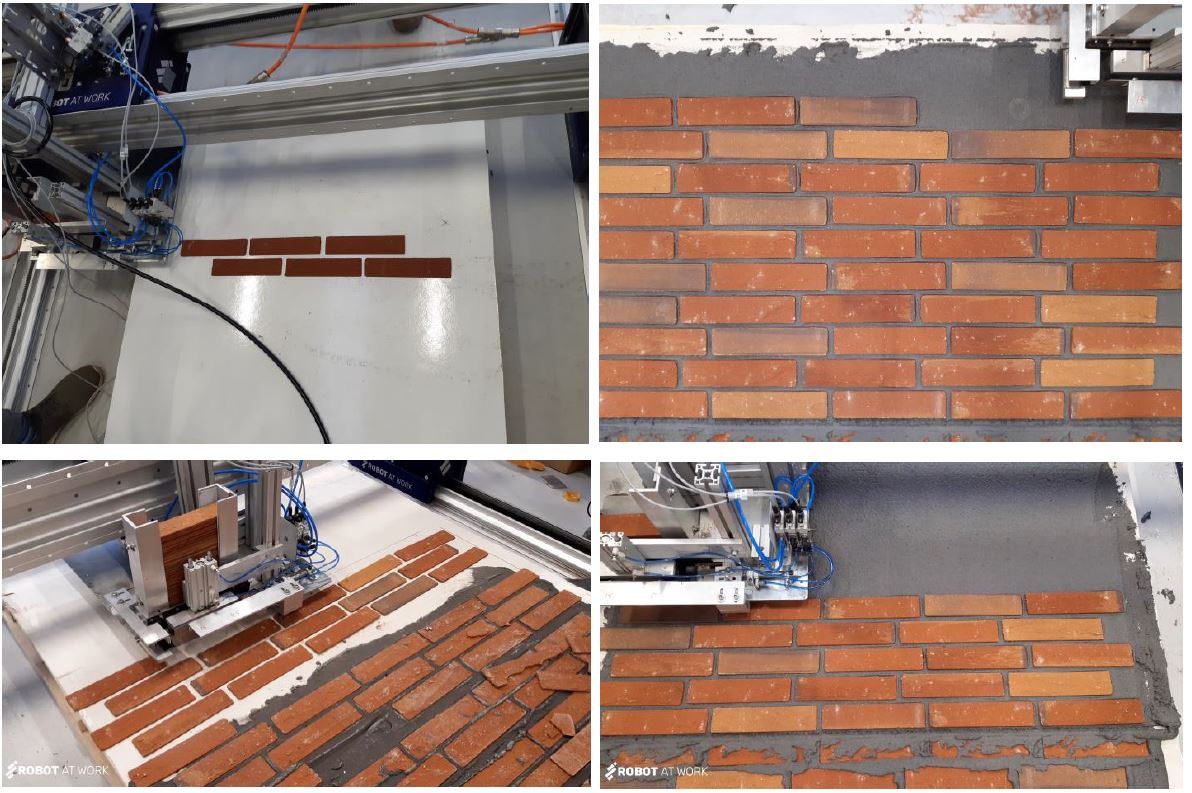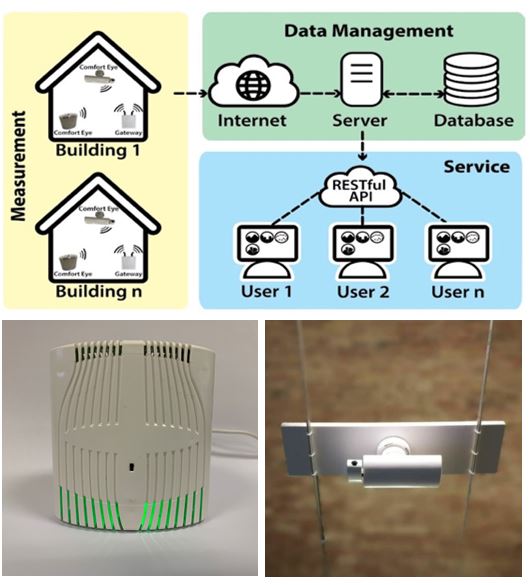4M Modular Processes
The P2ENDURE 4M modular process is a stepwise approach for preparing and implementing the deep renovation, followed by real monitoring of the resulting performance improvements.
The main activities within each step are explained in more detail below:

Mapping
The purpose of this step is to develop a detailed technical plan and economic feasibility report for deep renovation, as a starting point for the renovation design including conversion of building function or typology when relevant.
- Within this step, the activities conducted off-site are: real-estate valuation and investment appraisal of the existing building; an economic feasibility study based on Total Cost of Ownership; and a holistic scenario development.
- Simultaneously, the innovative on-site activities are: condition assessment based on self-inspection technology (derived from H2020 INSITER project); assessment of the functional qualities and potential of the existing building.
- Through online interactions processes between on-site and off-site processes, this step conducts comparative analysis based on similar project references.
- The time duration of this step for a typical residential building (e.g. single family house or low-rise apartment) is 1-2 weeks. When applied for a typical public building (e.g. small-scale / low-rise office), the time duration is 1-2 weeks.
Modelling
The purpose of this step is to develop the deep renovation design ready for execution. This step will result in BIM models of the existing buildings and deep renovation designs with energetic properties, including architectural, structural and MEP systems (Mechanical, Electrical, and Plumbing) and parametric BIM’s of the prefab renovation components for manufacturing, local factories 3D printing, and to enrich the digital solution library in e-Marketplace.
- Within this step, the activities conducted off-site are: BIM creation and e-Marketplace procurement.
- Simultaneously, the innovative on-site activities are: combined 3D data capturing and thermal scanning.
- Through online interactions processes between on-site and off-site processes, this step conducts performance simulations of innovative P2ENDURE solutions.
- The time duration of this step for a typical residential building (e.g. single family house or low-rise apartment) is 1-2 weeks. When applied for a typical public building (e.g. small-scale / low-rise office), the time duration is 2-3 weeks.
-

Making
The purpose of this step is to execute deep renovation activities. This step will result in improved, tested and implemented innovative PnP prefab components for deep renovation; ready for large-scale production and commercialization.
- Within this step, the activities conducted off-site are: Just-in-time (JIT) and lean factory production process of renovation components based on combined product-process information in 3D/4D/5D BIM; manufacturer and supplier engagement; and coordination through e-Marketplace.
- Simultaneously, the innovative on-site activities are: delivery of components and solution packages ready for assembly; rapid and low-disturbance building component assembly based on combined product-process information in 3D/4D/5D BIM; assembly using self-instruction and self-inspection system for construction actors; calibration and operating 3D-printing robots; and when needed for district renovation, setting-up a local assembly factory.
- Through online interactions processes between on-site and off-site processes, this step establishes a brokerage platform for suppliers, skills and labour force – significantly encouraging local employment and training; and development of an optimized logistics and assembly plan for reducing transport movements to a minimum.
- The time duration of this step for a typical residential building (e.g. single family house or low-rise apartment) is less than 1 week. When applied for a typical public building (e.g. small-scale / low-rise office), the time duration is 1 week. The time needed for implementation of district renovation depends on the scale.

Monitoring
The purpose of this step is to monitor and guarantee the high quality execution of the construction works, and to monitor the Indoor Environmental Quality (IEQ) and Energy performance after deep renovation. This step will result in “as-built” BIM models integrated with sensory systems and software tools for continuous performance monitoring and long-term maintenance and optimisation.
- Within this step, the activities conducted off-site are: establishing contracts for performance guarantee; best practices descriptions and user evaluations of manufacturers, suppliers and contractors available in the e-Marketplace.
- Simultaneously, the innovative on-site activities are IEQ monitoring by 3D thermal scanning (Comfort Eye); BIM-based self-inspection by the end-users using mobile devices as well as self-instruction for optimal use of the renovated building and its MEP systems (Mechanical, Electrical, and Plumbing) through instructions for correct system utilisation by end-users.
- Through online interactions processes between on-site and off-site processes, this step conducts 3D laser scanning and thermal imaging connected to the BIM for real-time quality control and prevention of building errors; real-time/online Augmented Reality process tracking (the end-users can follow the progress of the renovation process through webcams for actual progress in combination with virtual process representation based on 3D/4D/5D BIM); updating BIM to ‘as-built’ for maintenance and Facility Management; BIM-based lifecycle maintenance planning and Total Cost of Ownership (TCO) optimisation; and managing the feedback loop for systemic improvements of prefab component designs and processes based on collected sensor and user data through continuous monitoring of the energy performance after renovation in the BIM.
- The time duration of this step for a typical residential building (e.g. single family house or low-rise apartment) is ongoing during the construction period and for a minimum of 1 year during the operational phase of the building. The same timeframe applies for typical public buildings (e.g. small-scale / low-rise office). The validated demonstration projects of deep renovation with confirmed interest and commitment from all stakeholders will become ready for EU-wide project replications.
