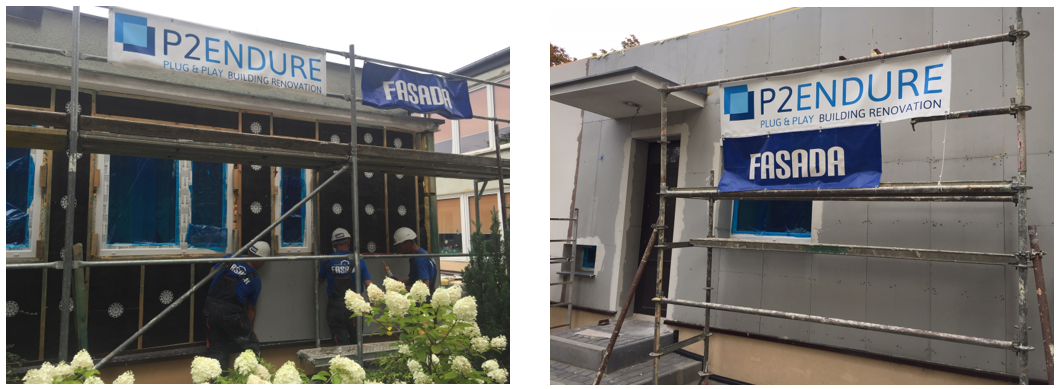Kindergarten building in Gdynia, Poland
(geo-cluster Central Europe)
-lr.jpg)
The building has two storeys and it was constructed in 1965. The kindergarten is located in a city centre of Gdynia and it is attended by 130 pupils. Building volume is 2712 m3 and the service area is 575m2. External walls are made from full brick and reinforced concrete with no insulation layer. Heat is provided from district heating network.
Kindergarten building in Gdynia, Poland – the first 3D model of the demonstration case based on Point Clouds from laser scanning:
Click on the picture to view the interactive mode

Click on the picture to open a video
lr.jpg)
3D Model of the building in Gdynia



Publications on the Gdynia demonstration case in local newspapers and
web portals