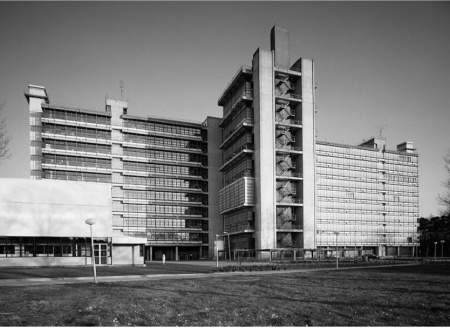Transformation of university building to student hostel in Enschede, the Netherlands
(geo-cluster West Europe)

Current situation:
Abandoned building on the University of Twente campus in the Netherlands. Original designed as an university building for teaching and research it has been replaced by newer buildings. The building will be deep renovated into a student hostel and hotel.
Prefab deep renovation solutions:
Exploration of all products, tools, and technologies. The BIM-based parametric modeller will be used. Installation of a new building shell together with a new HVAC system (Heating, Ventilation and Air Conditioning) will provide an energy saving of close to 70% compared to the current building. This will be simply achieved by making use of the embodied energy entailed in this non-functional building. The implementation of the 4M process (Mapping – Modelling - Making – Monitoring) will be done in close collaboration with the entire supply chain. Prefab solutions will be applied on this project what will allow to reach the 50% savings in renovation time.
Replication potential is high:
Many of the university campus’ buildings from the 1960 have been replaced by more modern buildings. Universities across Europe are struggling with findings possible transformations for these old buildings that are not only energy efficient, but also provide new functional value for the universities. Thus, the demonstration case in Enschede has large reproduction possibilities. A similar project is about to start on the TU Eindhoven campus that could directly benefit from the solutions demonstrated in Enschede.
3D Model of the building in Enschede