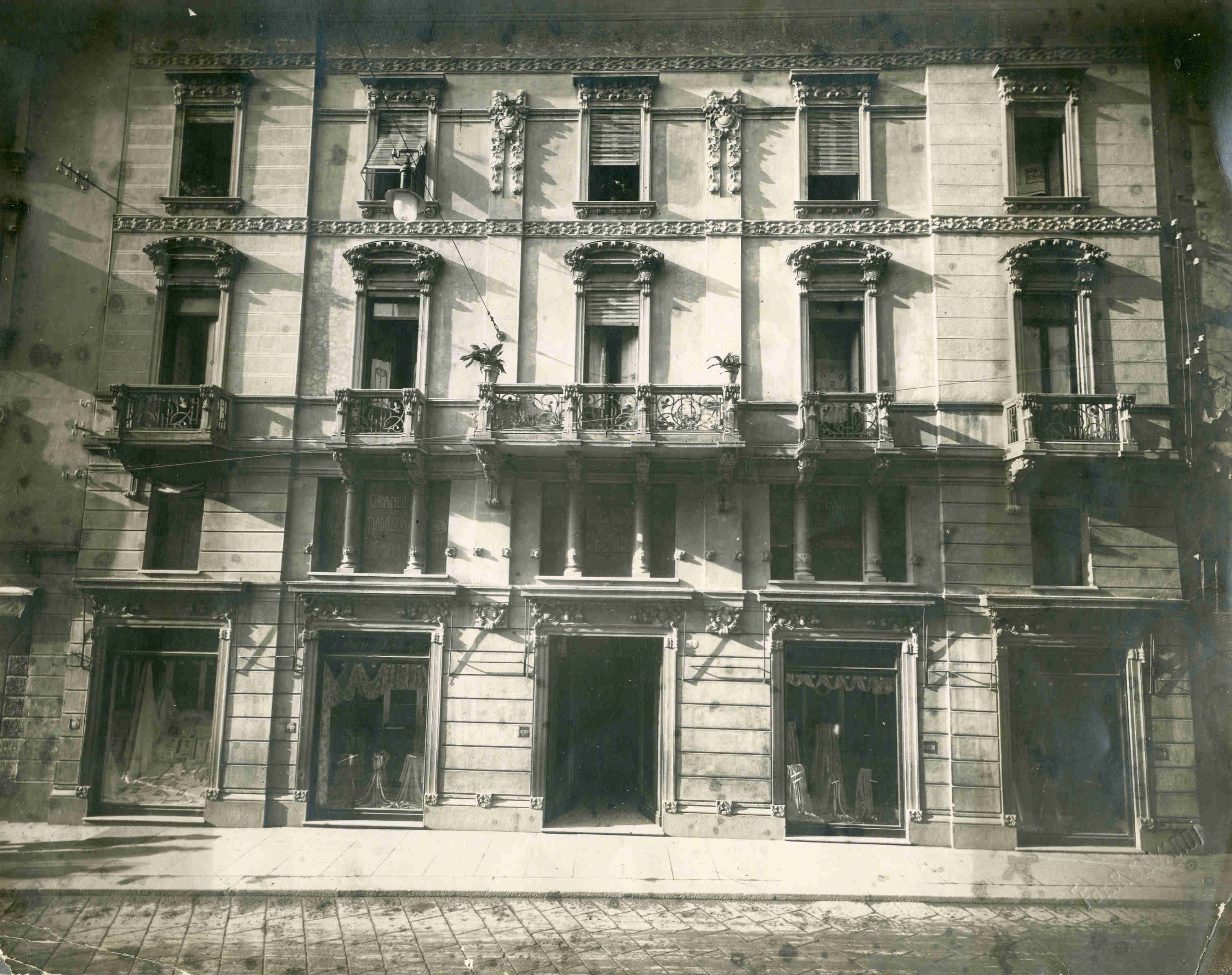Transformation of historic hotel into offices, Reggio Emilia, Italy
(geo-cluster Mediterranean)

The historical hotel was built in the Middle Age (it was the domicile of the City Governor) and refurbished in the early 1900 by one of the most important architects of the period, Guido Tirelli, under the influence of art deco and liberty. The Tirelli Hall in the courtyard pavilion is one of the most amazing examples of the liberty architecture in Reggio Emilia. Unfortunately, the building has been abandoned for many years. It had been extended, and it was definitively closed in 1999 in consideration of structural and functional requirements problems.
Today 300 m2 net floor area of the pavilion is subject to a deep renovation to get an energy efficient building, preserving its historical elements. Building morphology: the historical part of the building is made from brick walls, not insulated floors and wooden pitched roof. The south facade is mostly covered by large windows with scarce thermal performances. The restoration project will improve the energy performances and will explore prefab products. Application of P2Endure prefab solutions on: building envelope (smart efficient windows); technical systems (HVAC engine, control systems, thermal sensor, grid connection: heat pump fed by electricity produced thanks to PV systems and a local hydropower plant of property Becquerel).