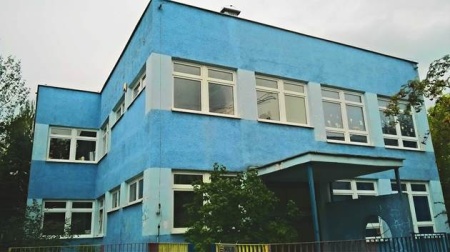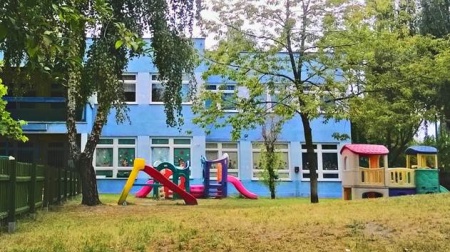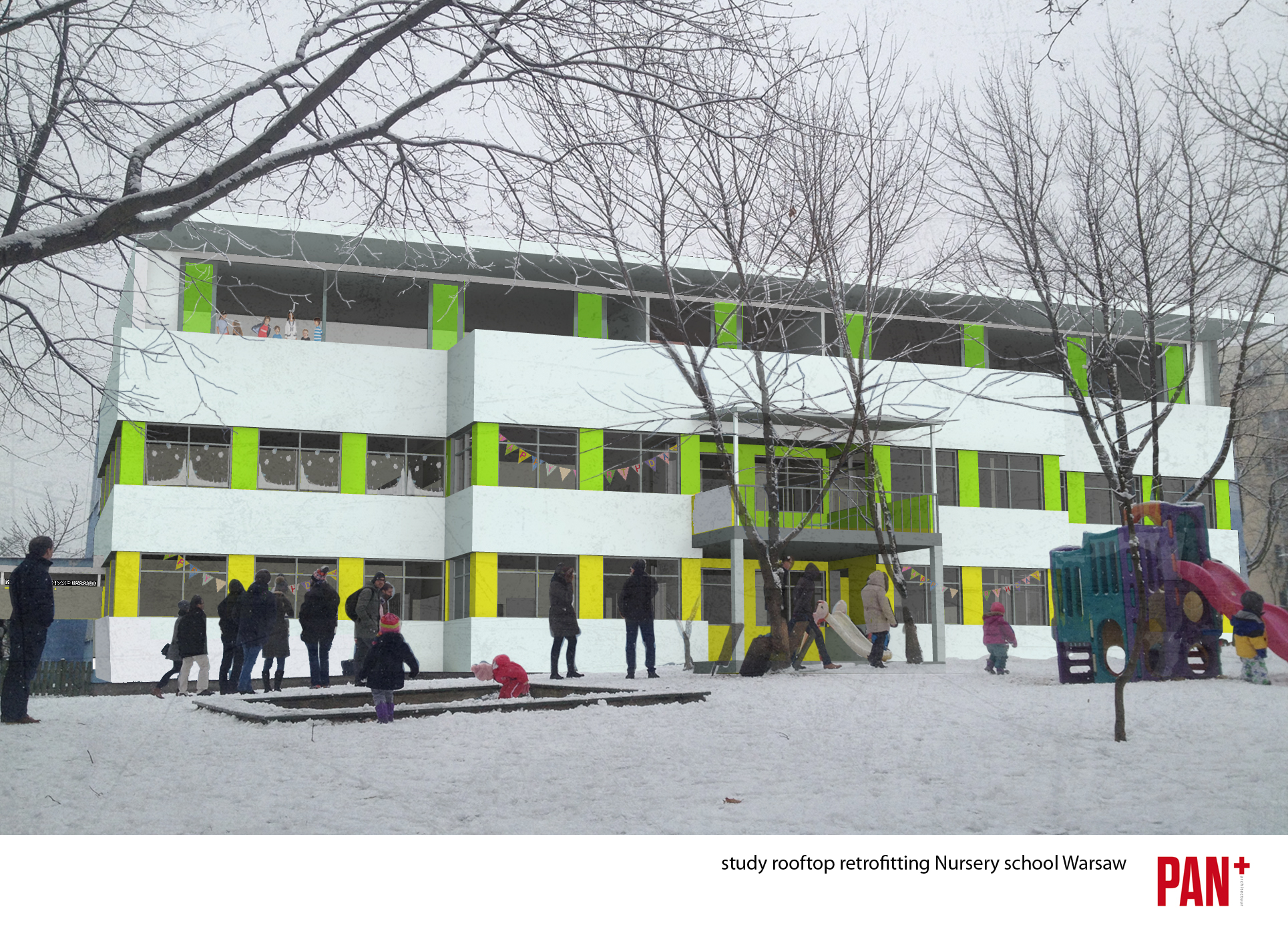Nursery building in Warsaw, Poland
(geo-cluster Central Europe)

The building was built in 1983. It is located in the southern part of the city, in Ursynów District, and is one of 52 the municipal nurseries in Warsaw. It is a place for temporary care to 108 children aged 1-3. Total heated area of the building is 1484 m² and comprises two over ground floors and one floor in the basement. The building is made of prefabricated concrete elements and cellular concrete wall. New windows were installed in 2005. Envelope construction does not meet current technical requirements: Uwall = 1.2 W/m²K, Uroof = 1.1 W/m²K, Uwindow = 1.5 W/m²K. Heat is provided from the district heating network.

The proposal for the Warsaw nursery building of rooftop retrofitting module
 3D Model of the building in Warsaw
3D Model of the building in Warsaw
3D model based on point cloud. Kindergarten in Warsaw
BIM model - visualization. Kindergarten in Warsaw