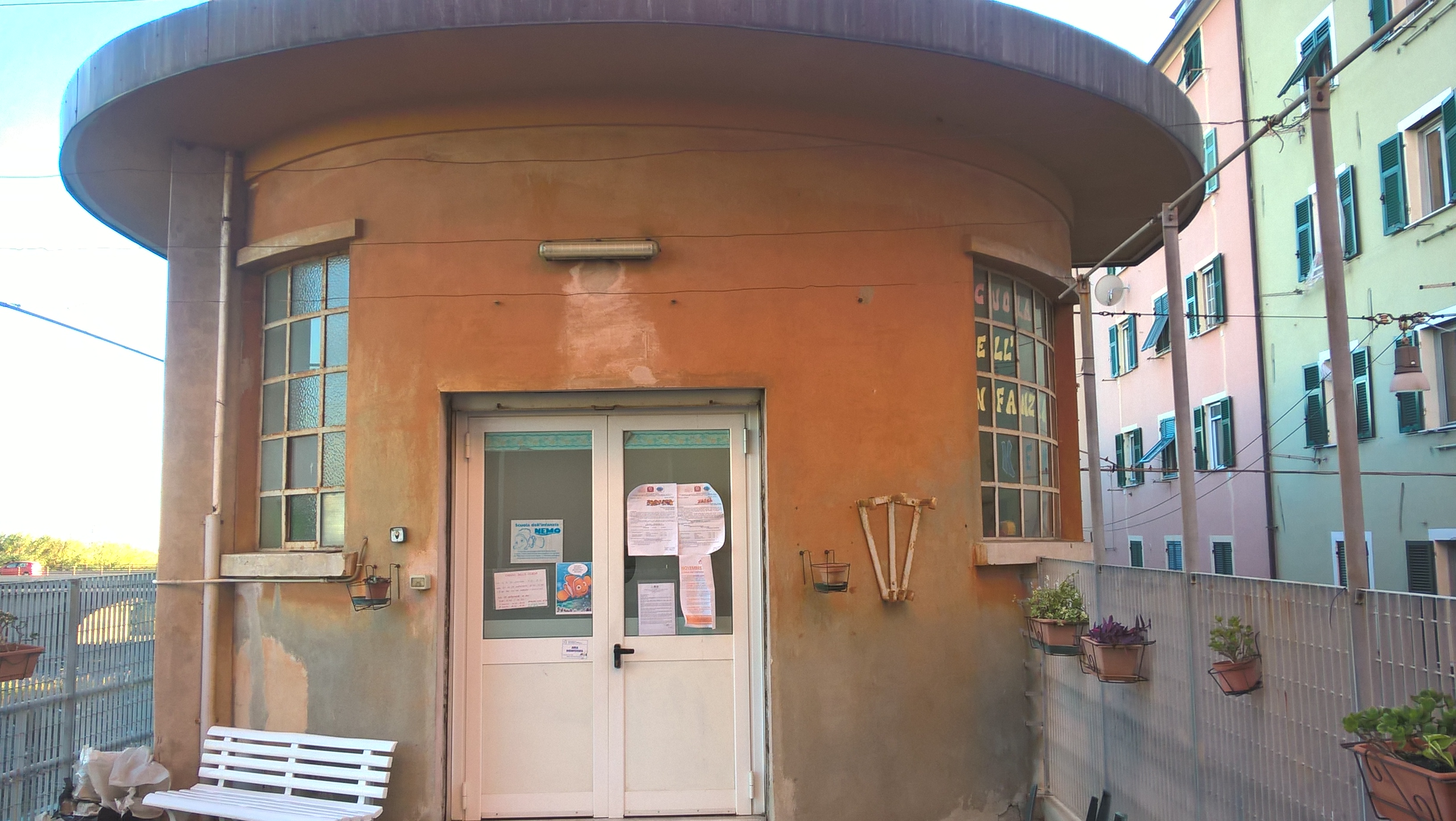Residential district in Genova, Italy
(geo-cluster Mediterranean)
The building, called “Red Dam” due to its colour and to the fact that it is built in counter slope as to the valley morphology, belongs to the Genova municipality and its main features are: Length: 166 m, Depth: 13,5 m, Maximum number of floors: 20 for a total number of dwellings of 276.
The Red Dam was built from the end of 1970's to the end of 1980's. Characteristics: type of structure: cast reinforced concrete; typology of dwellings: with balcony; typology of common spaces: three floors for common activities; independent (structurally and for distribution) elevators and staircases for every condominium (5 condominiums in Red Dam); main characteristics of constructive elements: foundation on pilots, flat roof, façade with metal wall panels filled with polyurethane foam and lightweight concrete blocks, windows with metal frame and double air glazing. Façade / wall’s value of thermal transmittance: U = 0.94 W/m2K; roof U = 1.15 W/m2K with the thermal transmittance is 1.13 W/m2K for ground floor and 4.15 W/m2K for glazing surfaces. The total thermal energy consumption is equal to 120.2 kWh/m2year.

3D Model of the building in Genova