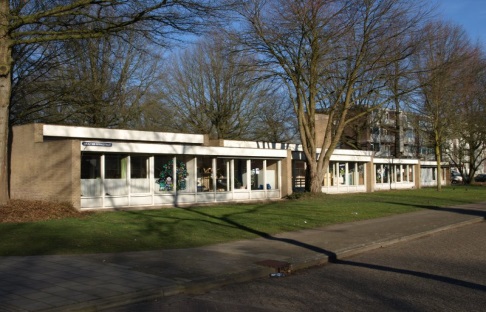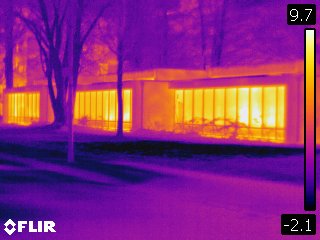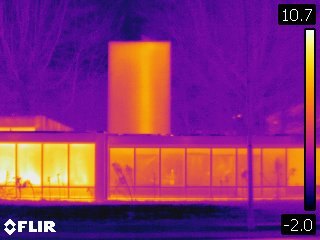Transformation of school building to dwellings in Tilburg, the Netherlands
(geo-cluster West Europe)
This project is no longer available. Instead, the Liduina Monastery in Tilburg, the Netherlands proceeds with deep renovation plans within P2ENDURE

The school building will be transformed into 6 dwelling units based on collective self-organised housing (CSO) principle, which is an owner-occupied development in collaboration with a housing association.
Replication potential is high: The current building is owned by municipality which aims to explore potential for reuse of existing building and urban condensing of inner city.
Current situation:
Dutch energy label 'F'. Energy savings after deep renovation: Zero energy consumption on the supply meter on yearly basis.
Building morphology:
Brick walls, concrete uninsulated floors, wooden roof. One layer building well-suited for prefabricated rooftop extension.
Prefab deep renovation solutions:
Adding prefabricated facade elements, prefabricated lightweight rooftop extension, prefabricated integrated installation, smart flexible insulating floor with accessible ducts.
Potential cost reduction in large series (upscaling) is 10-15%. Cost savings with comparable new zero energy housing is about 20%. Traditional building time for this type of new housing is 11 months. Building time of roof-top extension dwelling is 2 days. Planned building time for transformation with implementation of all innovations is 5 months.
Thermal imaging


3D Model of the building in Tilburg