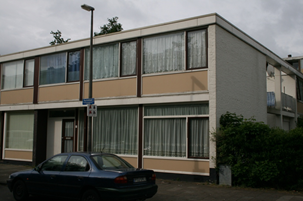Block of 10 single family dwellings in Utrecht, NL
(geocluster West Europe)

Building Morphology: Concrete bearing partition walls and floors. Light facades with poor insulation and single glazing in sleeping rooms. Facades can be easily removed in a short time. Replacement with prefabricated façade elements, without exterior finishing. For HVAC a special Plug&Play engine-room is created that is placed exterior attached to the façade. Current situation: Dutch Energy label G; building physical quality of the façade is very poor. Energy savings after deep renovation expected higher that 60%.
P2Endure linking partner: HIA